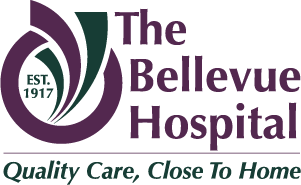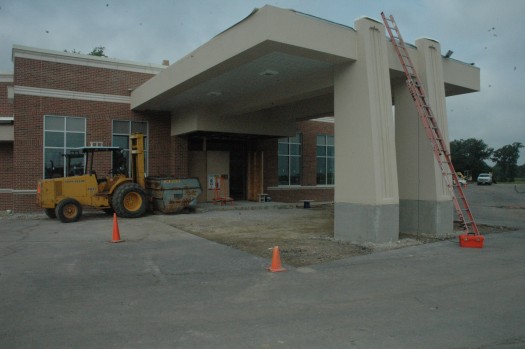CONSTRUCTION UPDATE:
AUGUST 2018:
- The Patient Entrance is scheduled to be open by September 1, 2018.
- The Surgery Department expansion is expected to be finished by September 14, 2018.
- Phase 3 of the Emergency Department renovation is underway. Phase 3 consists of a renovated nurse's station, a renovated employee breakroom and the addition of a new medical room.
Across the street, the building on Route 20 will officially be called Eagle Crest Health Park.
- Drywall is up in all areas of the building and paint is starting to go on some of the walls.
- The Rehabilitation Services pool has been poured and the roof has been constructed above the pool room.
- We have contracted with Anytime Fitness to facilitate the gym that will be available in the building.
JULY 2018:
- Starting July 23, the Medication Management Clinic will temporarily be relocated to the Cardiopulmonary Department inside the hospital. The phone number for the Medication Management Clinic will remain 419.484.5970.
- The second phase of the Emergency Department (ED) renovation is in full swing with a projected completion date of July 31. This second phase includes completion of a new behavioral health room, an employee breakroom and additional storage.
- The third phase of the ED renovation will begin after the completion of phase two. The third phase will include renovation of the nurses station and a new med room.
- Current focus for Surgery/Sterile Processing Department construction is the decontamination area and the HVAC system. Floor installation in these new areas is now complete.
- The new conference room located on the 2nd Floor in the Med/Surg department will soon be open for use. This meeting room will be called the Terrace Conference Room.
- Renovations continue on the Patient Entrance (East) which are scheduled to be completed by the end of July.
JUNE 2018
- Progress continues on the Commerce Park Drive building across Route 20. Drywall has been added to the new Rehabilitation Services area, and the framework for the OB/GYN offices is in place.
- Construction continues on the Patient Entrance (east) and is expected to last another 4-5 weeks. Once complete, the new entrance/vestibule area will help with energey efficiency and decrease the "wind-tunnel" effect in the atrium.
- The Emergency Department registration area and lobby are now open for patients and visitors. Construction is still taking place to add a private behavioral health room and an updated Emergency Department staff breakroom.
- Progress is being made in the Surgery Department/Sterile Processing addition.
- Renovations on the Family Birthing Center nurses station are complete.
- The balcony located in the Med/Surg department has been enclosed. Once complete, that area will be a new conference space.
MAY 2018
- The East Patient Entrance is closed for renovation and will be closed for approximately seven weeks.
- During this time, patients and visitors will need to enter the hospital through the Main Entrance (South) or the Cardiopulmonary Entrance (East).
- As of May 16, the the Emergency Department Patient Entrance are now open for patients and visitors.
- Patients and visitors to the Emergency Department no longer need to enter through the West Ambulance Entrance.
- Renovation will continue in a few areas of the Emergency Department for construction of a behavioral health exam room.
- Construction continues in the Family Birthing Center for the nurse's station remodel.
MARCH 2018
Construction and remodeling projects are continuing to take place around the hospital.
- In the Emergency Department (ED), renovations continue with drywall and ceiling installation in the former ED Lobby. Within the next few weeks, construction of a behavioral health exam room in the ED will begin.
- In the Family Birthing Center, temporary barriers have been constructed and demolition has begun to remodel the nurses' station area.
- Construction has begun to enclose the 2nd floor balcony area in the Med/Surg Department. This area will be turned into a new conference room.
JANUARY 2018
- The Emergency Department (ED) Patient Entrance Doors will be closed. To enter the ED, use the Ambulance Entrance (door D) on the west side of the building.
- The Cardiac Rehab/Cardiopulmony/Specialty Clinic doors on the east side will be closed. Please use the east main Patient Entrance (door A).
- During construction, the Occupational Health Department will be temporily moved to the Specialty Clinic area. Please use the east main Patient Entrance (door A).
The Bellevue Hospital (TBH) recently began several renovation projects in effort to expand customer and healthcare services.
On the north side of the main hospital facility, construction is taking place to add a new operating suite to the Perioperative Department and to upgrade the current sterilization area. The addition will allow more surgeries to be scheduled at the hospital and will also include a conference room.
Starting January, 2018, renovations will begin taking place on the hospital's Emergency Department patient entrance, and the east-facing Cardiac Rehab/Cardiopulmonary entrance. Renovations on the two entrances are expected to take seven-to-eight weeks to complete. During this time, both the Emergency Department patient entrance, and the Cardiac Rehab/Cardiopulmonary entrance will be closed. Visitor's and patients to the hospital's Emergency Department are asked to use the Emergency Department/Ambulance entrance on the west side of the building. Cardiac Rehab patients are asked to use the hospital's east-facing main patient entrance. No hospital patient and/or emergency services will be affected during this time.
During the Emergency Department entrance renovation, the Occupational Health Department will temporarily be moved to the Specialty Clinic area located inside the hospital. Patients and visitor's needing Occupational Health services are asked to enter the hospital through the east-facing main patient entrance. Volunteers will be available to assist in directing visitors to their needed location.
Along with the construction taking place on the hospital's main campus, the hospital has also acquired the building across U.S. Route 20 that formerly housed Prestige Portraits. Expanding the hospital's campus to the 102 Commerce Park Drive location will meet a growing need to provide more space for patients and parking. Once complete, the office building will house The Bellevue Hospital's Vein & Body Center, the Rehabilitation Department OB/GYN offices, and a 24-Hour Fitness Center.
The projects are expected to be complete by June, 2018.
Thank you for your patience while we strive to provide expanded healthcare services to our community members.
Please continue to check the hospital's website for construction updates. For additional information, contact Diane Darr, TBH Director of Support Services, at 419.483.4040, Ext. 4400.

